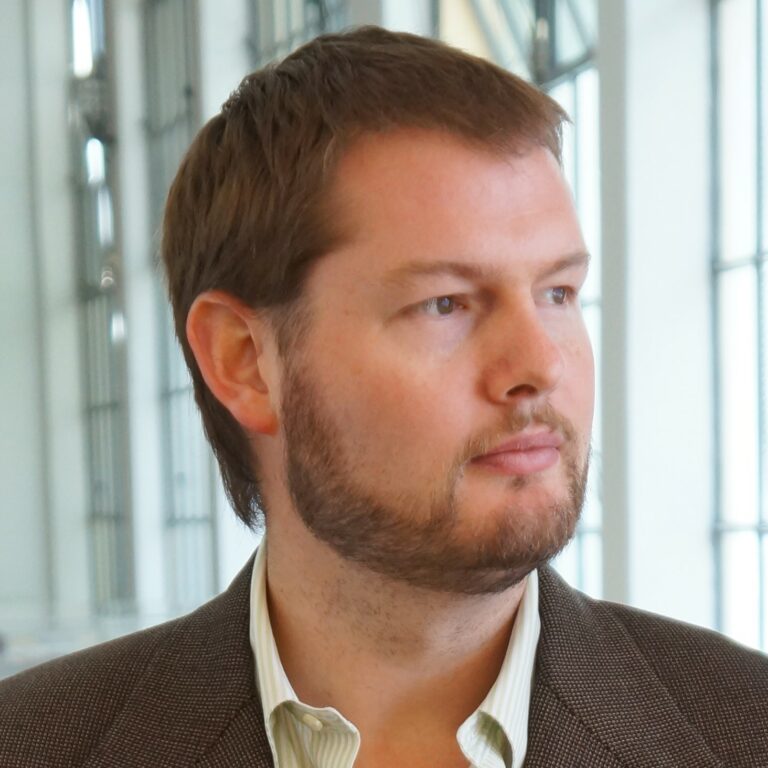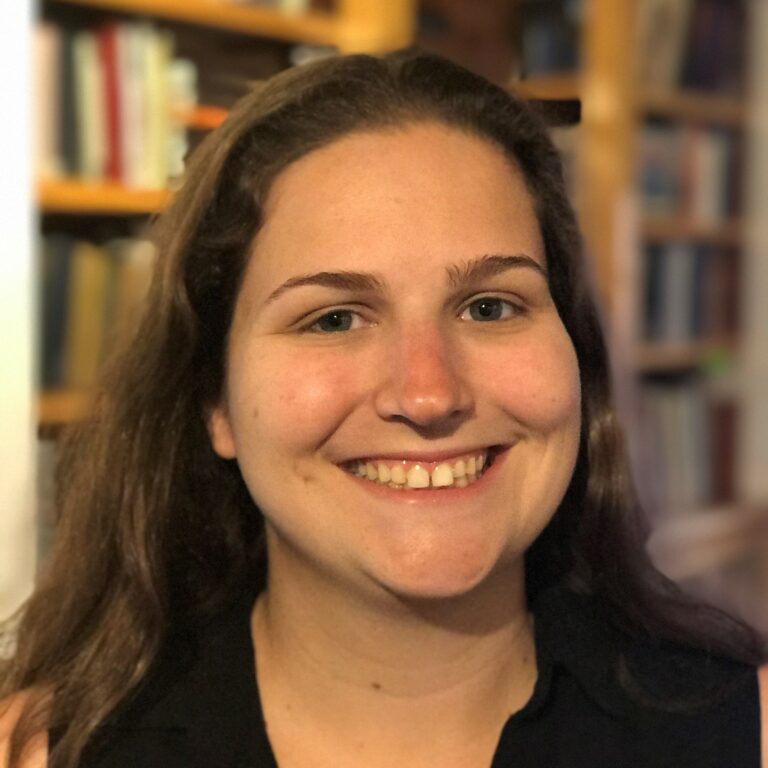
Vista Field is very different from typical developments seen in many cities. As envisioned, Vista Field will be developed using a New Urbanism model: A neighborhood-scale planning approach focused on mixed-uses, active public spaces, multi-modal access, pedestrian-scale streets and a density of development not typically found within the Tri-Cities region.
Once complete, Vista Field will have many distinctive features and look more like city blocks found within historic downtown areas with diverse local businesses, cozy neighborhoods and public plazas.
These types of town center developments that meld cultures and bring vibrancy to communities are sought after. During the master planning process, the Port of Kennewick heard clearly from citizens that this type of development is what they want.
Read more about the New Urbanism approach.
Learn about Missing Middle Housing.
Meet the Town Architects

Matthew Lambert
Partner | DPZ CoDESIGN
Matthew heads DPZ’s office in Portland, Oregon, leading projects within the region and across the country and serves as Board Chair of the Congress for the New Urbanism.

Heather Wassell
Senior Project Manager | DPZ CoDESIGN
Heather Wassell is a project manager, urban designer, and architectural designer with a professional architecture degree.

Michael CH Dale, RA
Principal | STUDIO CH
Michael is an accomplished Architect with over 18 years of experience in the Pacific Northwest and holds a Master of Architecture degree from Washington State University.